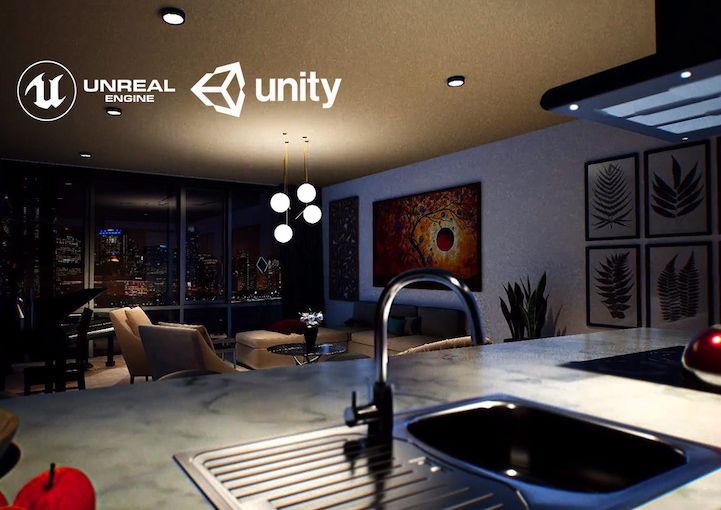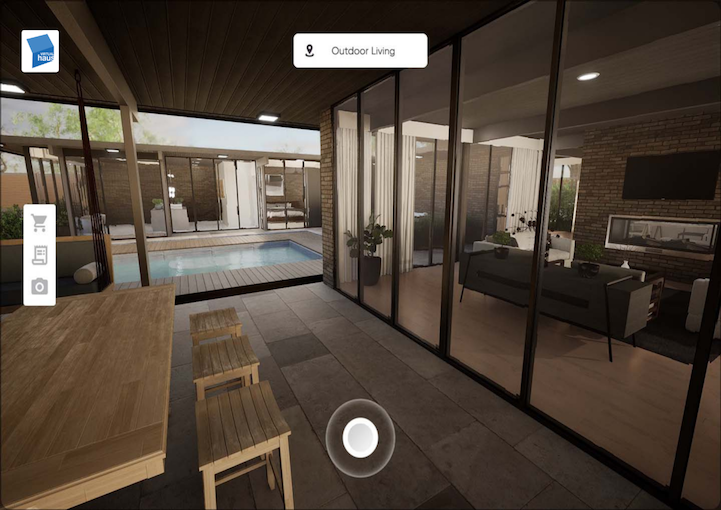INSTANT ON NOW AVAILABLE - Experience Time to first frame as quick as 2 SECONDS
These Are the Trends Powering CAD Application and Collaboration

Since its introduction over 60 years ago, CAD has revolutionized how designers work by introducing efficiency, precision, and version control to the design process. Above all, CAD tools have made it easier for designers to collaborate compared to working together on hand drawn drafts.
Of course, expectations surrounding what constitutes “good collaboration” are constantly evolving. Decades ago, a team of designers would’ve considered taking turns at a CAD workstation a productive exercise in teamwork. Today, we operate in a world of remote working, real-time collaboration across geographies through virtual conferencing, and rapid version control on shared projects through tools like Google Docs.
We have higher standards for our collaborative efforts, and the world of CAD is no exception. Indeed, CAD use and collaboration across various industries will be driven by the following trends.
Read Next: 4 trends steering the future of collaboration through 3D visualization
BIM will continue to disrupt CAD collaboration in the construction industry
Computer-aided design revolutionized the construction industry by easing the laborious task of drafting. Engineers went from mylar and peg bars to sophisticated software that made work simpler. Of course, once computers revolutionized work, they revolutionized collaboration as well. Rather than sharing physical sketches, engineers shared DWG files instead.
There was just one problem: CAD tools were designed for creation, not collaboration with graphics at its core, not information. As enterprising individuals do, users found a workaround by communicating building information through a design’s layer structure and CAD designs started to communicate information beyond its graphics mandate.
As file sharing proliferated, and the amount of information carried by CAD files exploded, users contemplated the prospect of a software built for building information modelling (BIM) rather than building graphic modelling.
BIM facilitates the creation of building models in a digital format. Previously, technical drawing enabled designers to communicate models and their features. Business information modelling takes this a step further by providing 3D design as well as additional dimensions that include time, cost, environmental and sustainability analysis, and lifecycle facility management.
While BIM has existed conceptually for decades, companies like Autodesk have bet big on the framework, building BIM functionality into its software offering. At present, Autodesk’s BIM solution supports a range of industries with a facility’s design, build, and operations.
Some governments are more proactive about BIM adoption than others. For instance, in 2016 the United Kingdom mandated BIM for companies angling for government contracts. Since then, 20 percent of the industry has adopted BIM. Other countries are slowly taking notes from how their counterparts implement BIM, so they can reap the benefits without suffering the growing pains.
CAD will drive the widespread use of 3D printing
3D printing relies on accurate digital representations for the horizontal cross sections that make the layering additive process possible.
For the manufacturing industry, 3D printing represents a huge opportunity for cost savings, risk reduction, and efficiency. For smaller business or industrious entrepreneurs, it’s a chance to get to market quicker, bypass expensive investments in manufacturing infrastructure, and iterate on ideas rapidly.
Of course, fully taking advantage of 3D printing’s benefits will require employees with in-depth expertise using CAD tools. Acquiring this talent is proving difficult for the manufacturing industry since many engineers simply don’t possess the competencies required for advanced manufacturing processes like 3D printing.
According to Frank Liou from the Missouri University of Science and Technology, “Most engineers still don’t know how to properly design a part for 3D printing, and while many students know how to build a CAD drawing, they don’t know how to apply CAD/CAM and use CAD data to drive the manufacturing process.”
That said, once younger, more tech savvy cohorts of engineers enter the workforce the use of CAD technology for manufacturing will explode, necessitating high quality, real-time collaboration tools to maximize on internal creative talent, a further challenge considering the data and graphic intensive nature of CAD files.
CAD will help mass customization replace mass production
For all its efficiencies, perhaps the biggest criticism of mass production is its lack of originality. Manufacturers pump out cookie cutter products in the name of speed, and customers who seek customization pay a premium price for a bespoke process. But this division between mass production and small-scale customization won’t cut it for long.
Many industries are exploring mass customization. David Gardner, a management consultant and author of Mass Customization: An Enterprise-Wide Business Strategy defines mass customization as, “the ability to produce a single, customized product with the same efficiency as a mass produced product”.
One of the challenges of mass customization through traditional manufacturing processes is the need for smaller batches and frequent tool changeovers. On the other hand, 3D printing allows a file to simply be sent to the printer and produced.
One of the linchpins of effortless customization will be the effectiveness of 3D collaboration tools. Easy collaboration between colleagues or between companies and customers will be essential for going from traditional customization to mass customization.
Human engineers will use AI to optimize CAD designs
Artificial intelligence gives computers the ability to think like humans in order to perform tasks like decision making and speech recognition. In popular culture, we often think of AI as a feature of the future. The reality is that artificial intelligence is already a presence in our day-to-day lives. Your Lyft or Uber app determining the price of your ride, your flight using autopilot, or your email filtering messages are all examples of artificial intelligence.
It’s no surprise that for the CAD process, where steps are often iterative and elements are reused, AI could be a useful way to speed up the process.
In much the same way computer-aided design reduced the pains of drafting, artificial intelligence is poised to reduce many of the pains of traditional CAD tools. For example, optimizing a design typically includes two phases: design review and design synthesis. An expert would review a design, suggest changes, and the design would be optimized.
With AI, the review and the synthesis of a CAD design can happen in one step with the software understanding and implementing the necessary optimizations. Companies like SOLIDWORKS are actively touting the evolving AI functionality in their software.
Sharing and collaboration will take place through the cloud
Dedicated workstations and waiting for large files to download will quickly become a thing of the past. Today, CAD designers want the speed, convenience, and efficiency offered by cloud streaming. Once upon a time, these benefits sounded like pipe dreams due to the file sizes.
This is quickly changing.
The emergence of powerful and sophisticated cloud-based sharing tools allows CAD designers to work on their files from anywhere at anytime. This development brings 3D design projects into the new world of work which is characterized by remote work, international teams, and cross-border collaboration.
CAD will be the foundation for the new world of 3D design
As 3D technology becomes more ubiquitous, building information modelling gains widespread adoption, and 3D printing disrupts mass production, using and collaborating with CAD tools will be an essential skill set within businesses. It’ll be up to companies to provide the necessary tools for creation, collaboration, and publication.


